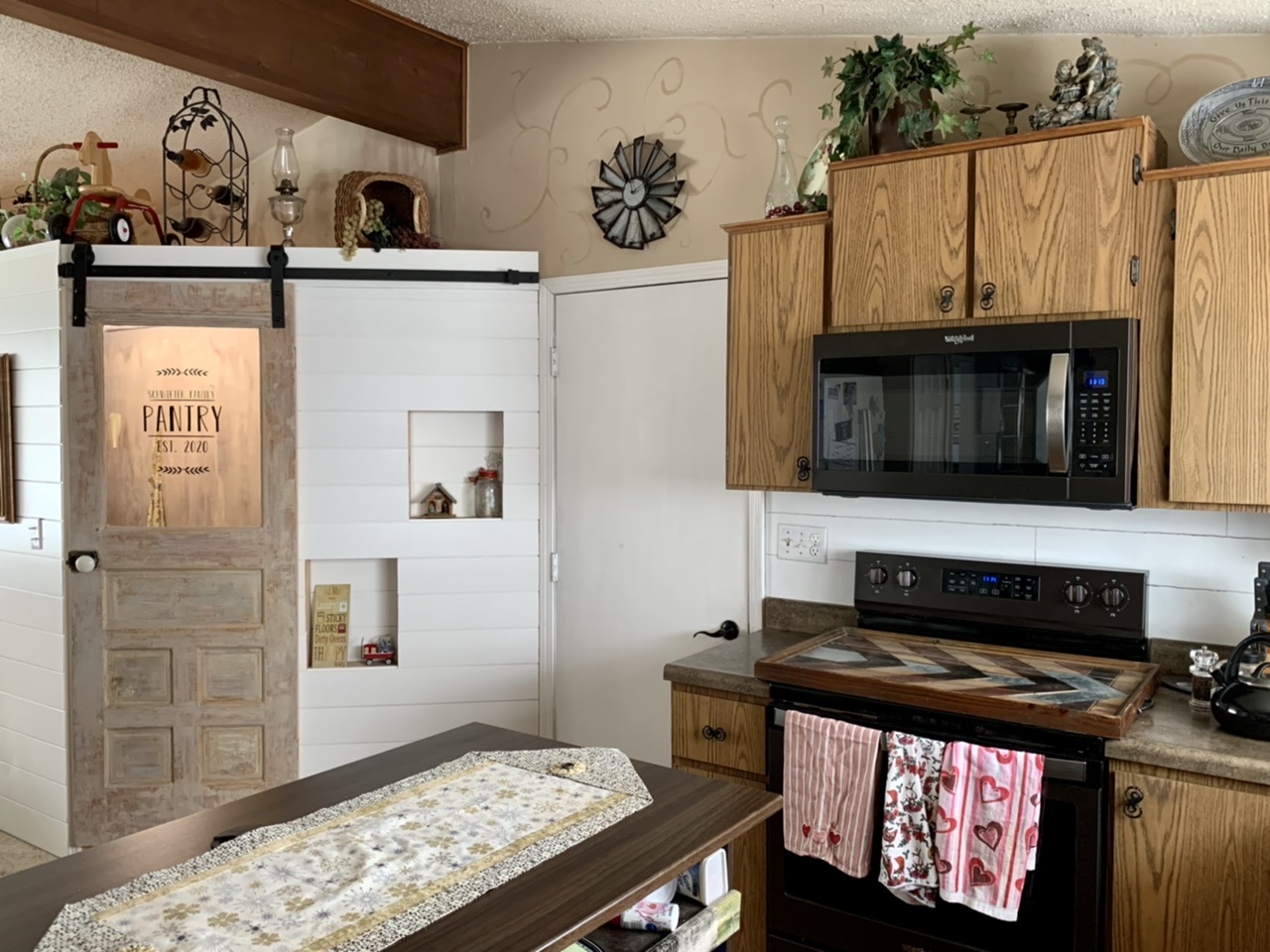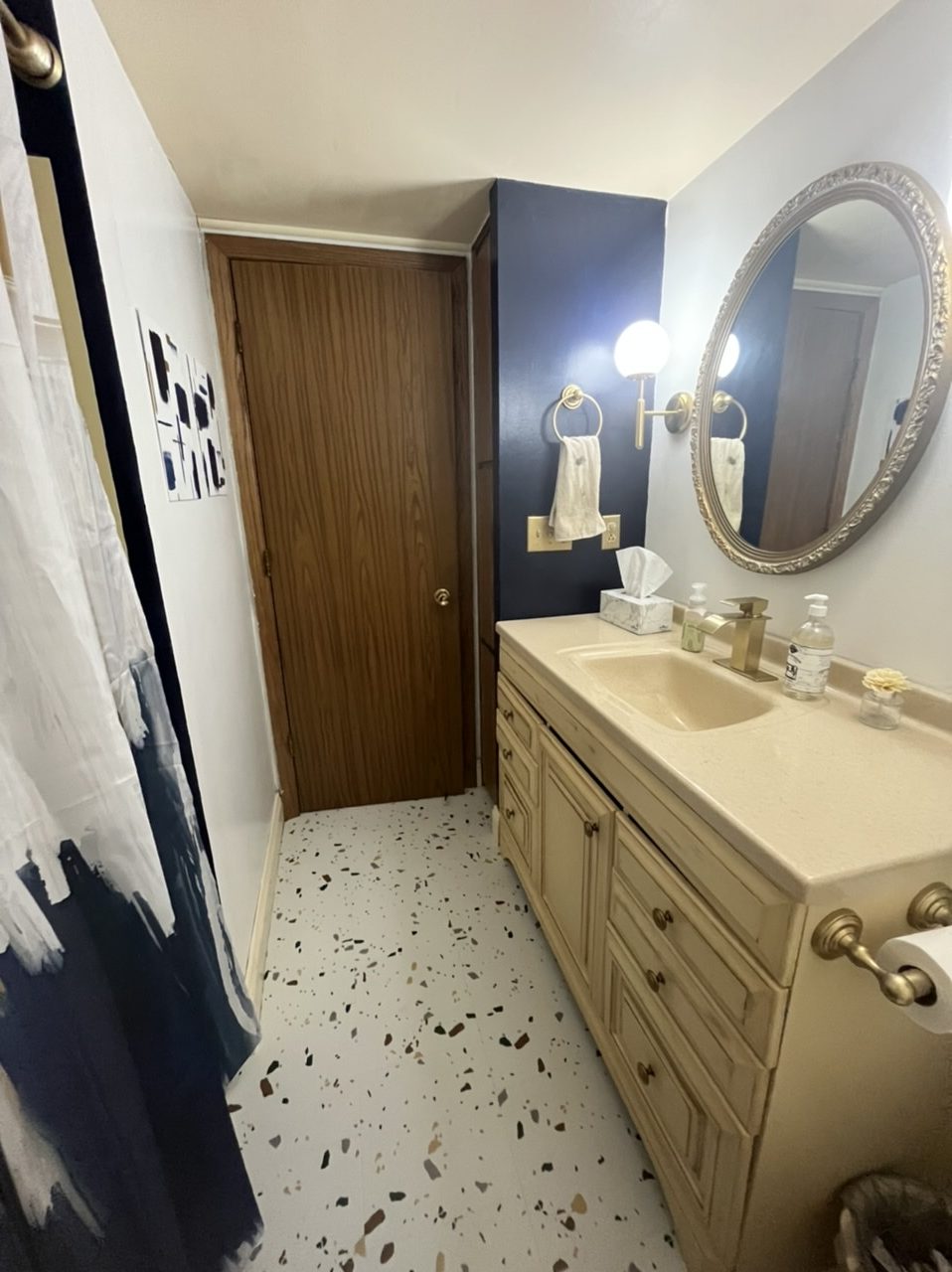
Easy DIY Pantry Addition Creates Storage, A More Open Floor Plan, and A Cohesive Look
This Ranch House- Pantry
Many new house floor plans include the special feature of a pantry. You’ll also find pantries in old homes, tucked away or as a separate space adjoining the kitchen and dining area. They’re not always glamorous, but a great pantry can provide storage, a work area and be astatically pleasing.
Here’s how I carved out a space and created a new pantry. I turned our cramped entry from the garage into an open space leading to the newly-built panty. It not only created more light and room to move, but also provided a central location for food and kitchen storage.
The Backstory
Our kitchen area has never been great. We remodeled some and changed the layout a bit way back in 2006 which open up the kitchen into the dining area but still didn’t fix all of the problems. My main issues included walking in from the garage and practically running into the side of our refrigerator. It was also very dark despite the southern window over the sink. Beyond the cosmetics, it lacked storage for a family of four. Our overflow of groceries and other kitchen items ended up in the storage room in the basement.
As an Amazon Associate I earn from qualifying purchases. I get commissions for purchases made through links in this post.
This is my original wall, separating the living room from the kitchen/dining room. It was a full wall of cabinets, refrigerator and china cabinet.
Here is the same corner of the kitchen area. It really shows how, while providing much needed storage, the crowded corner was dark and difficult to maneuver. The cabinets were removed and the refrigerator relocated. Then the wall came down.
We tore out the wall…
And the new construction began…
Resulting in my New Schwieter Family Pantry
The perfect addition to This Ranch House
The pantry has many custom features that I love. My dad assisted me with the construction of the canned good organizer. I also installed nails and screws to hold the stove cover and the cutting boards when not in use.
The short wall has cut outs perfect for breaking up the large white space and giving it some dimension. The small shelves are great for knick-knacks and the sliding barn door will pass right over them.
Nothing went to waste. The old cabinets were relocated into the pantry, as well as the small piece of counter top. We added extra 2x4s between the studs, creating shallow shelves.
In the process of reorganizing, I also added sliding organizers to many of my kitchen cabinets including the one inside the pantry.
A Project Within A Project
The antique door, salvaged from an old building, adds character and style. After retrieving the door from the original location, I stripped off many layers of old paint.
I was able to salvage the hardware and keep the antique glass intact. I added a whitewash, letting so much of the history show through, but still giving it a finished look. We purchased new sliding barn door hardware and installed the old door in the new location.
I had a friend create the decal for the window. Be sure to check out Dusty Rose Designs on Facebook for your next custom project. Galynn did a great job making it, and even applied it to the glass for me.

The addition of the pantry wall, gave me the ability to add lighting to the adjoining living room. It also provided a space to showcase some décor on the top of the pantry’s partial ceiling.
Build a Pantry in Your Home
A pantry is a wonderful component to any kitchen. Find an area in your existing room or create space in an adjoining room or closet, and start building your very own today. It can be small or go as large as the space will allow. Get organized and you’ll be amazed at how much you can fit in the compact space.
For the longest time I couldn’t imagine fitting a pantry in “This Ranch House” but we made it happen. No need for additional square footage, just using what we already had to its fullest potential.
Related Posts:
Kitchen Backsplash Makeover for Less than $20





















